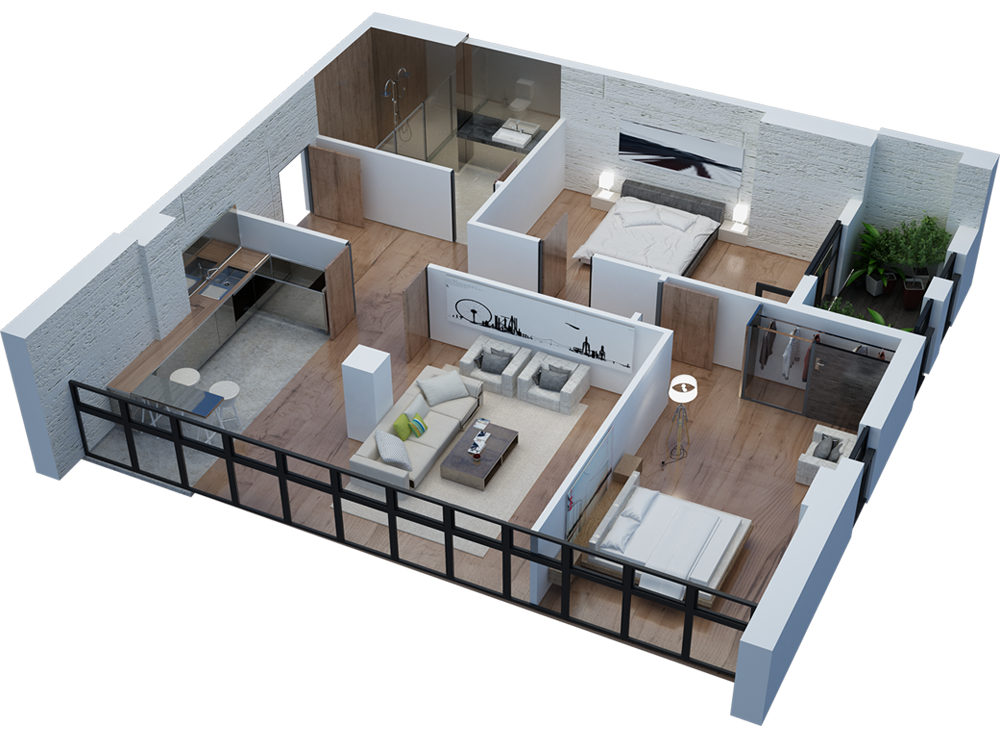Order callback
Call Order failed
Call order was successfully sent
Our representative will call you back CloseLiving area: 86.6 m2
Terrace: 5.5 m2
summer_plase
აქსისპალასი საირმეზე
პროექტის აღწერა
„აქსისპალასი საირმეზე“ საირმის ქუჩა, N51-ში მდებარეობს.
აქსისის ხარისხი და არქიტექტურა, განვითარებული ინფრასტრუქტურა, შენობის მდებარეობა, საიდანაც 360 გრადუსიანი ხედი იშლება, წითელ ბაღთან სიახლოვე, საირმის გორის სუფთა ჰაერი, საბურთალოს უბნისთვის გამორჩეულ სივრცეს ქმნის და პროექტს კიდევ უფრო მიმზიდველს ხდის.
პროექტის უპირატესობები
- აქსისის ხარისხი და არქიტექტურა;
- პანორამული ხედები;
- ბინები სრული რემონტით ;
- 3 000 კვ.მ. შიდა ეზო და საერთო მოხმარების სივრცეები;
- სპორტულ-გამაჯანსაღებელი ინფრასტრუქტურა;
- კონსიერჟ-მომსახურება.
აქსისპალასის კომპლექსი საირმეზე ჯამში 6 247 კვ.მ.-ს მოიცავს და ორი ბლოკისგან შედგება. მასშტაბურობის მიუხედავად, მაღლივი ვიტრაჟების და მინის ფასადის გამო შენობა ჰაეროვანია.
I ბლოკი - შედგება 21 სართულისგან. პირველ სართულზე განთავსებულია კომერციული ფართები, ხოლო ოც სართულზე საცხოვრებელი ბინები.
პროექტი დასრულებულია.
II ბლოკი - შედგება 26 სართულისგან. პირველ სართულზე განთავსდება კომერციული ფართები, ხოლო 25 სართულზე საცხოვრებელი ბინები.
პროექტი დასრულდება 2022 წლის ბოლოს.
I და II ბლოკებს აქვთ ერთმანეთთან დაკავშირებული, საერთო მიწისქვეშა ავტოსადგომი.
მშენებლობის დროს გამოყენებულია ინოვაციური ევროპული ტექნოლოგიები, რომელთა მაღალი ხარისხი განაპირობებს ექსპლუატაციის ვადის ხანგრძლივობას და ამცირებს მოვლის ხარჯებს. აქსისპალასი საირმეზე აღჭურვილი იქნება ალუმინის ვიტრაჟებით და ენერგოეფექტური მინაკოლოფით.
მომსახურება
აქსისი ქმნის კომფორტულ გარემოს, სადაც თქვენზე ზრუნავენ. ჩვენი კონსიერჟ- მომსახურება უზრუნველყოფს:
- სადარბაზოებისა და ფოიეს დასუფთავებას;
- დაცვას;
- განათებას;
- ლიფტის მომსახურებას;
- შენობის სისტემების მართვას;
- ტექნიკურ მოვლა-პატრონობას;
- მესამე პირებთან ურთიერთობას და სახლის ინტერესების დაცვას.
